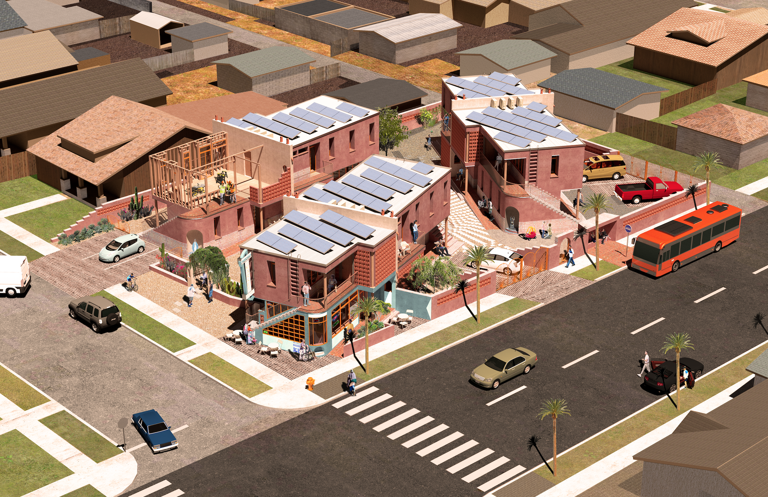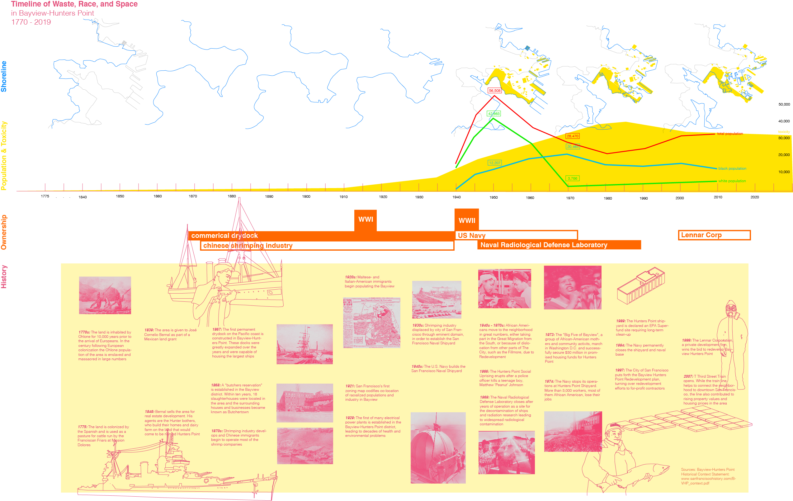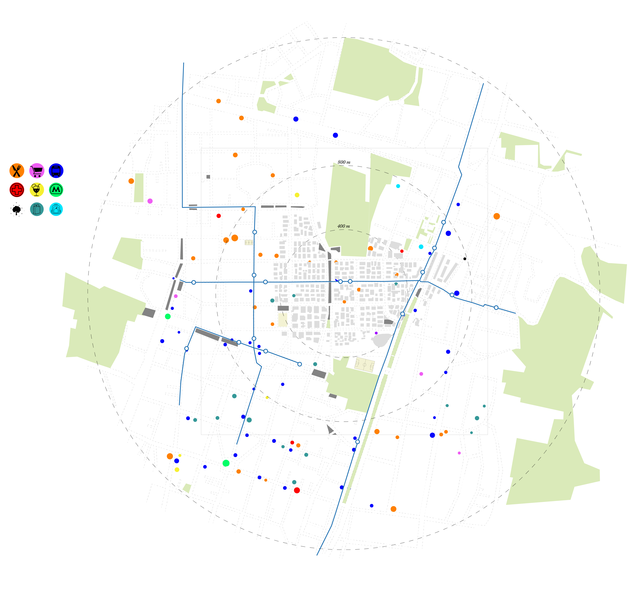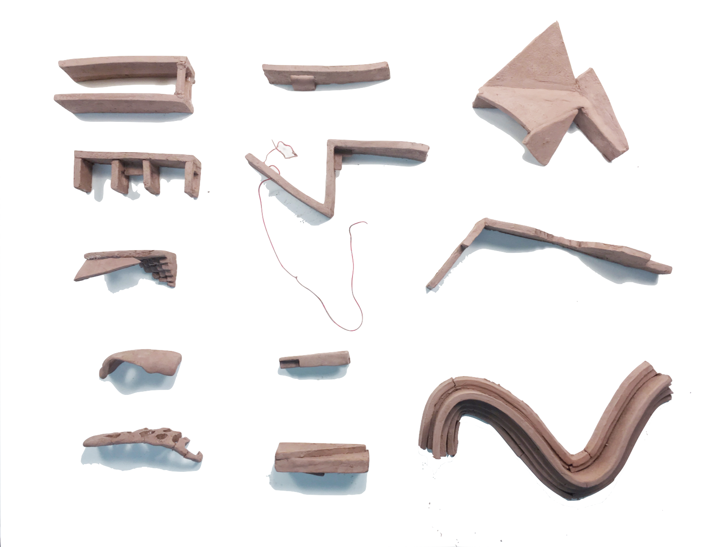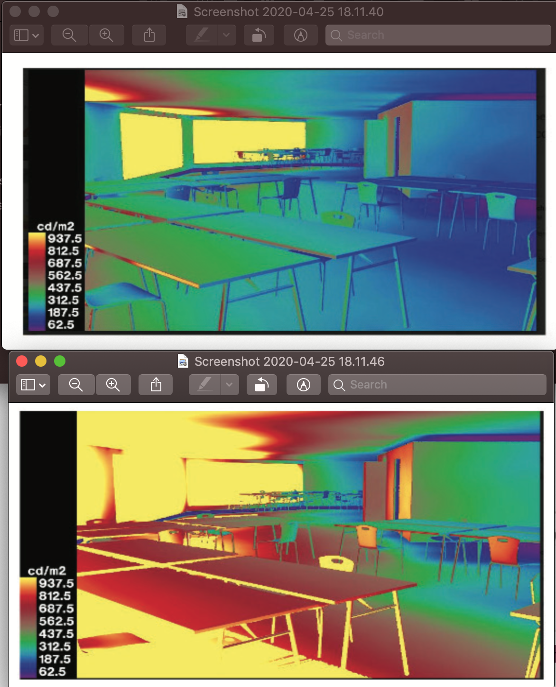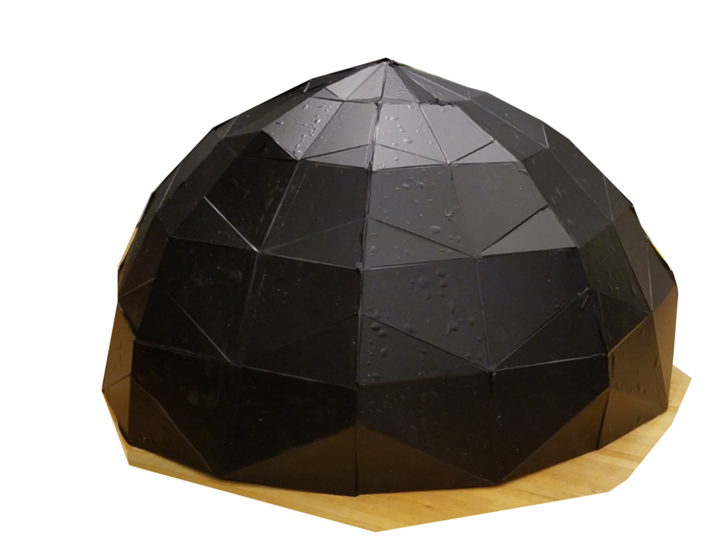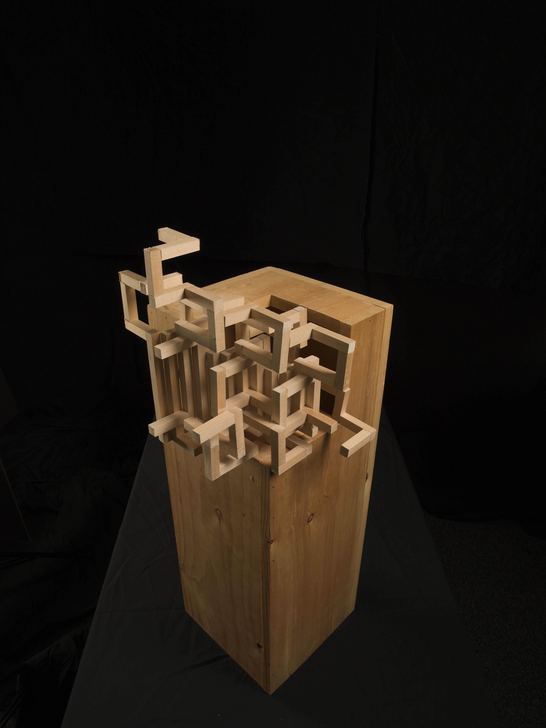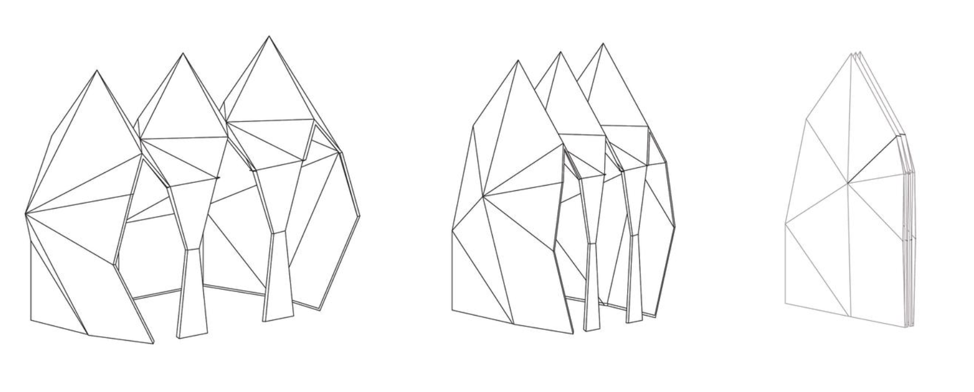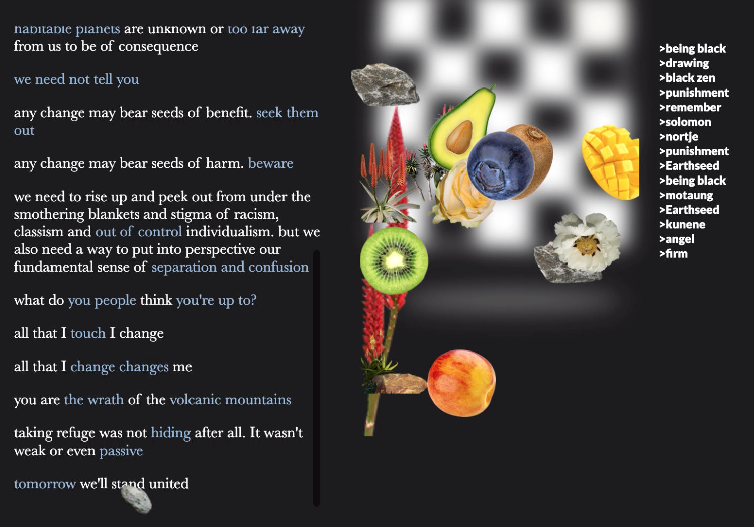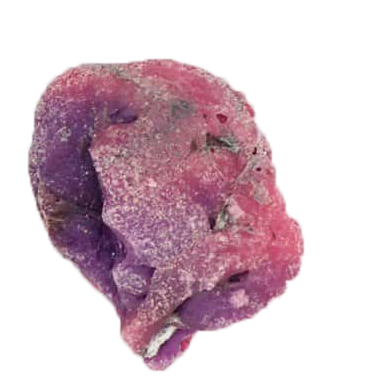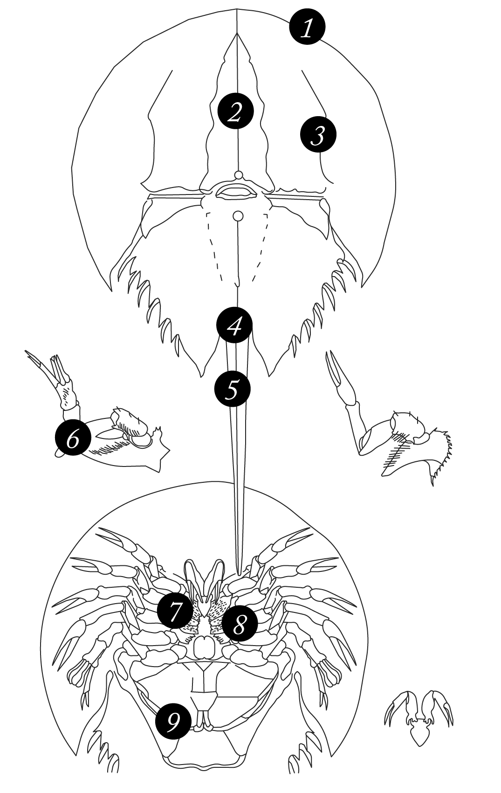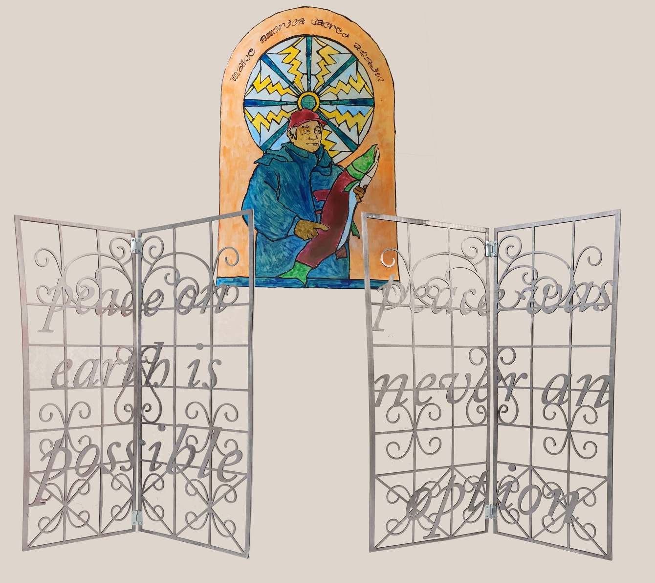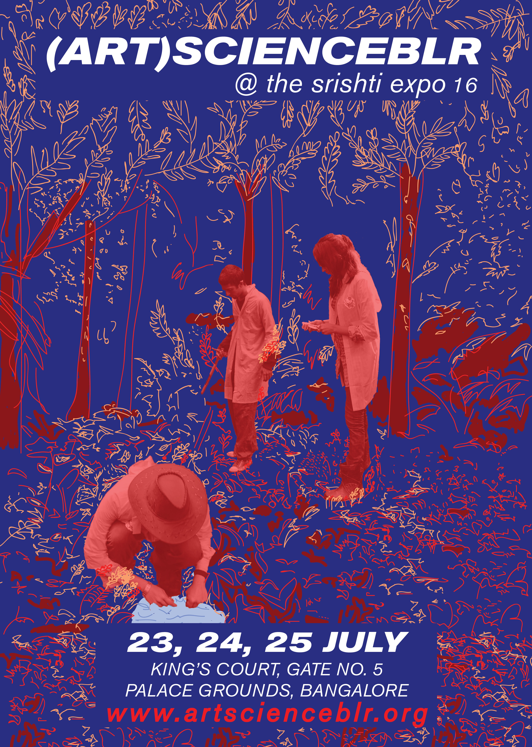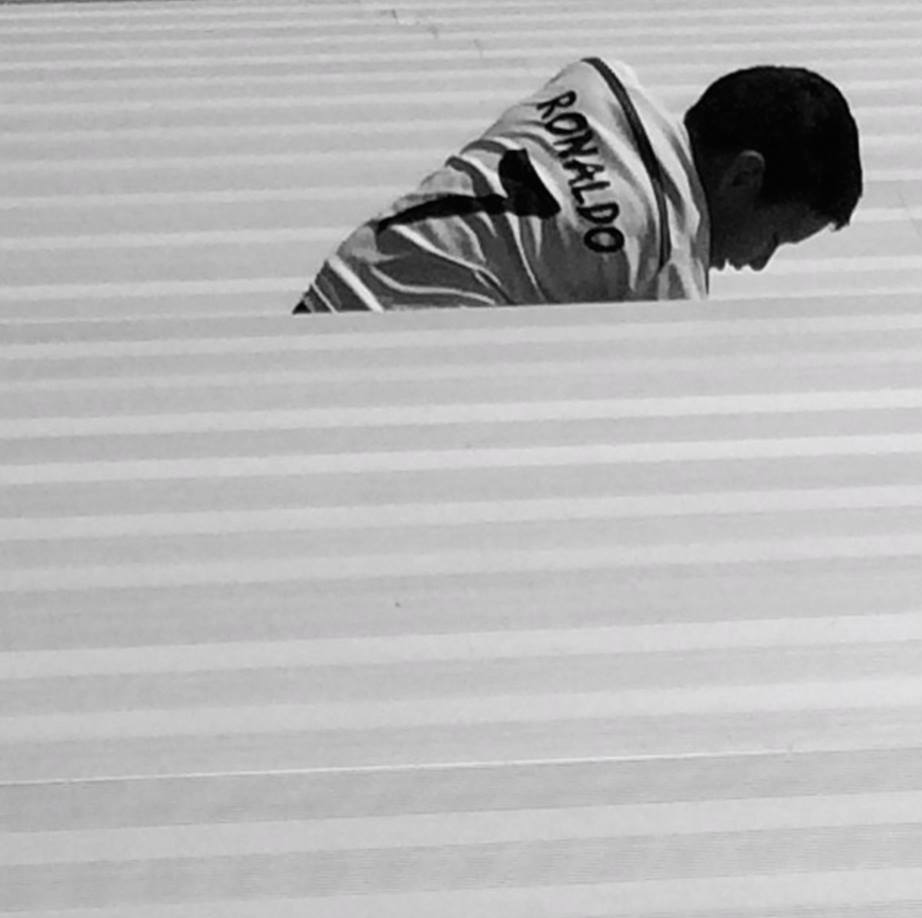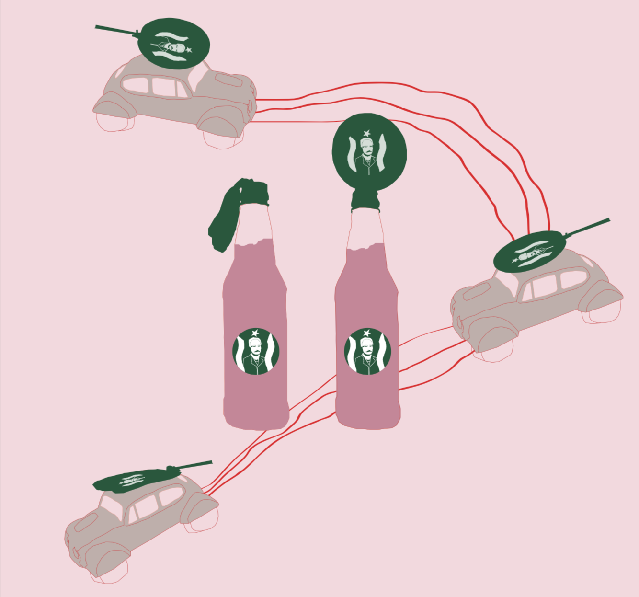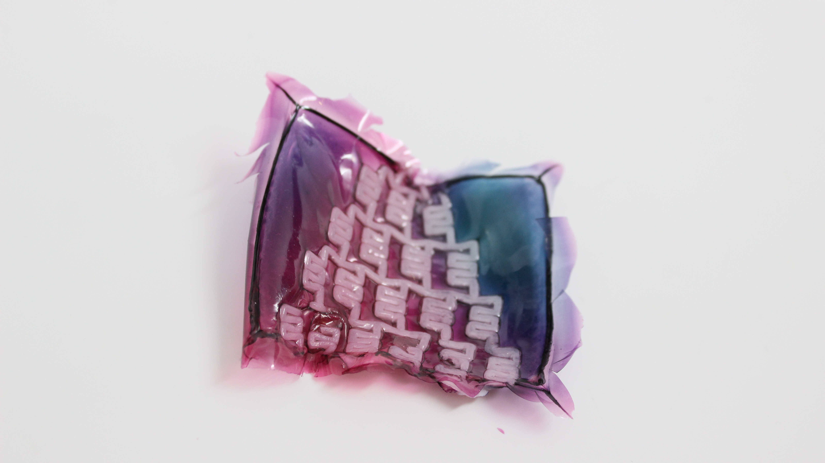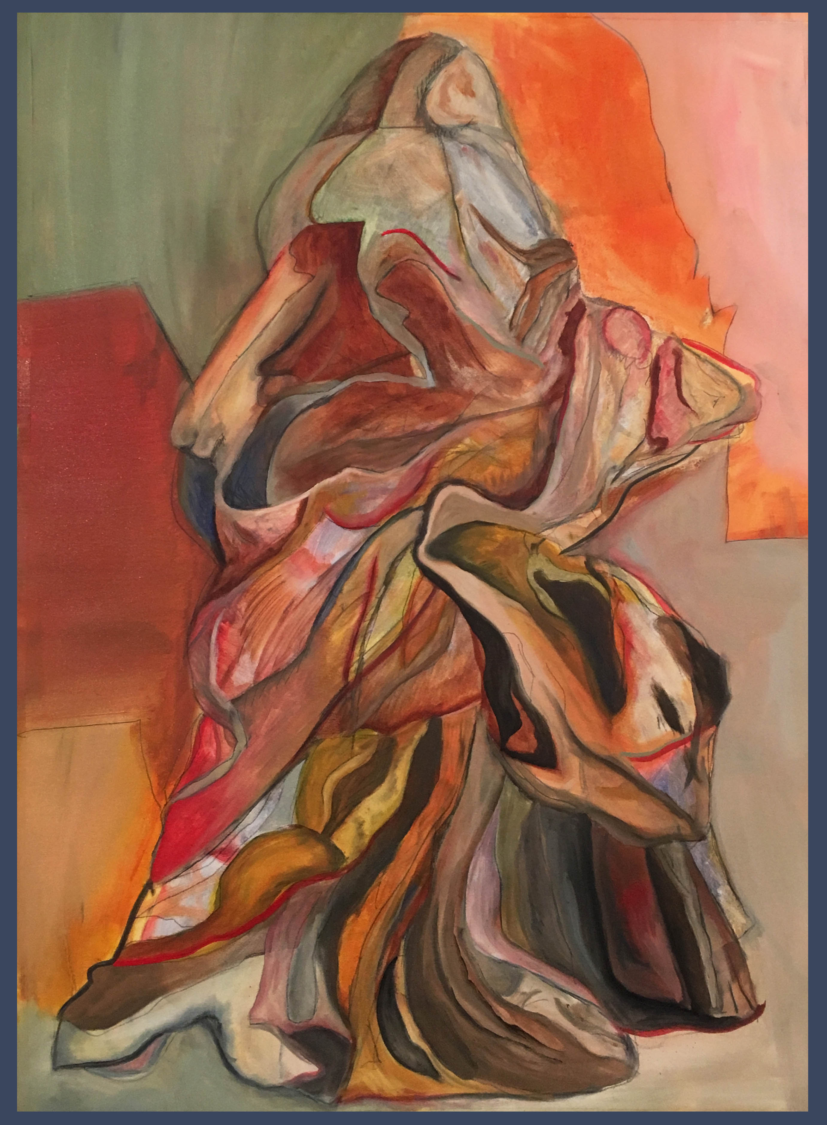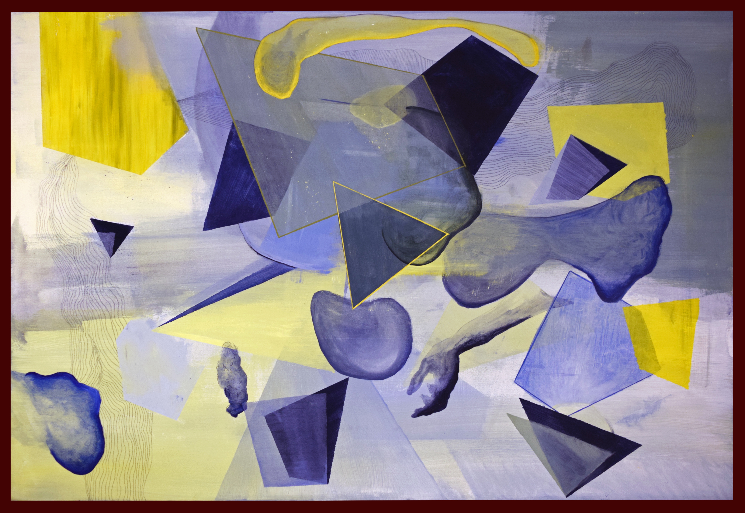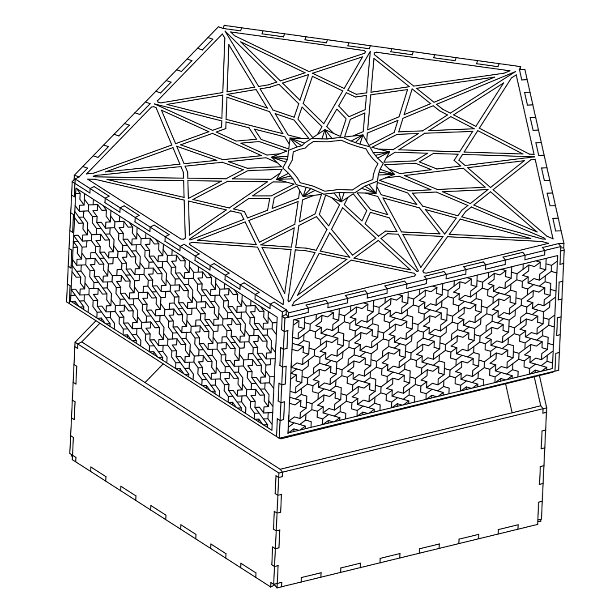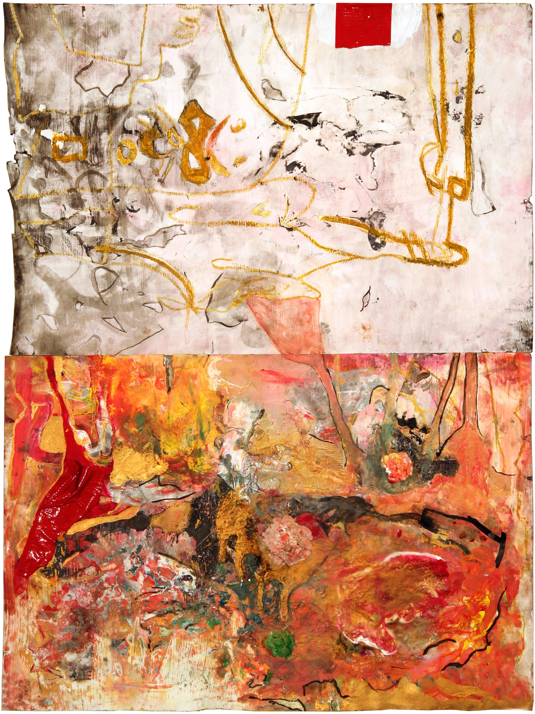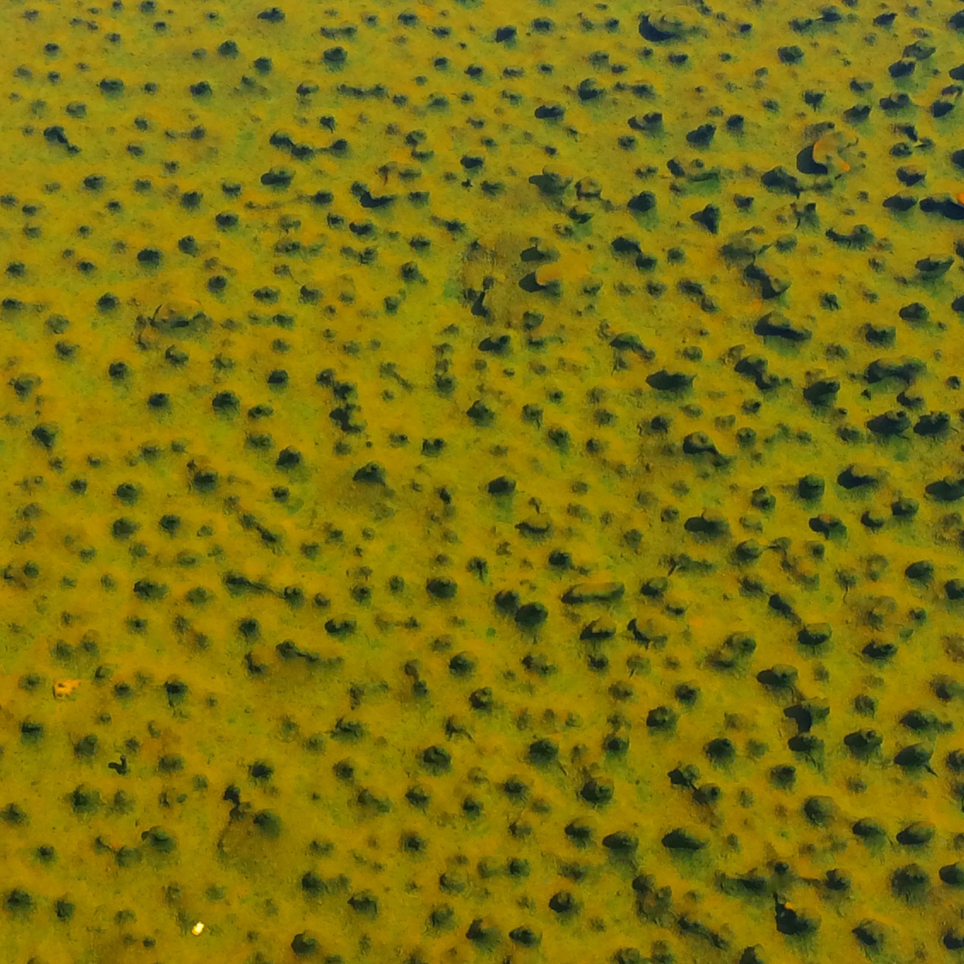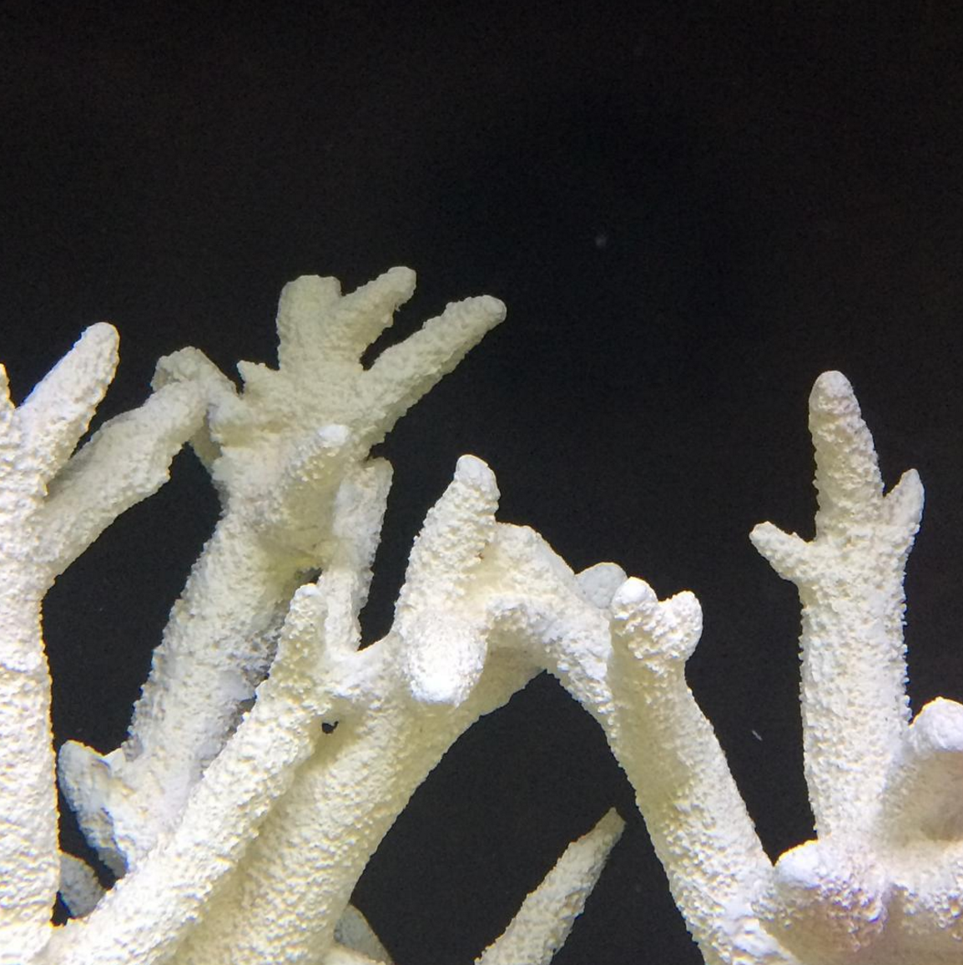Niamey Compound Walls
In Niamey, Niger, informal economic activity flourishes in the space between compound walls and the street. Undeveloped land is activated by a dynamic mosaic of vendors, of which the maï-namas, informal smoked meat vendors, are key actors. Maï-namas feed swarms of hungry schoolchildren, families, and governmental workers their morning snacks, lunches, and dinners. But the maï-namas who feed the city have inconsistent access to water, electricity, and land. They are sometimes able to form agreements with the people who own the adjacent compounds to procure water or electricity. While they can pay a tax to the city to set up and sell, they can be displaced if the city decides not to allow informal economic activity in the area any longer. This project explores the possibility for compound walls to be adapted to support informal economic activity, as well as to activate under-utilized space within compounds in the city. Through negotiations - such as rental schemes or food agreements - between compound-owners and informal vendors, the maï-namas can sell within the space of the compound wall. Owners of the walls can provide infrastructures such as water and electricity through the wall, and more importantly, since the ground beneath the wall is technically owned by the compound, the maï-namas can sell there without being evicted. The adjustment of the wall formalizes and strengthens already existing relationships between property-owners and informal salespeople in Niamey.
May 2018
Final Project for Designing the 21st Century West African City (Brown)
Instructor: Mariam Kamara

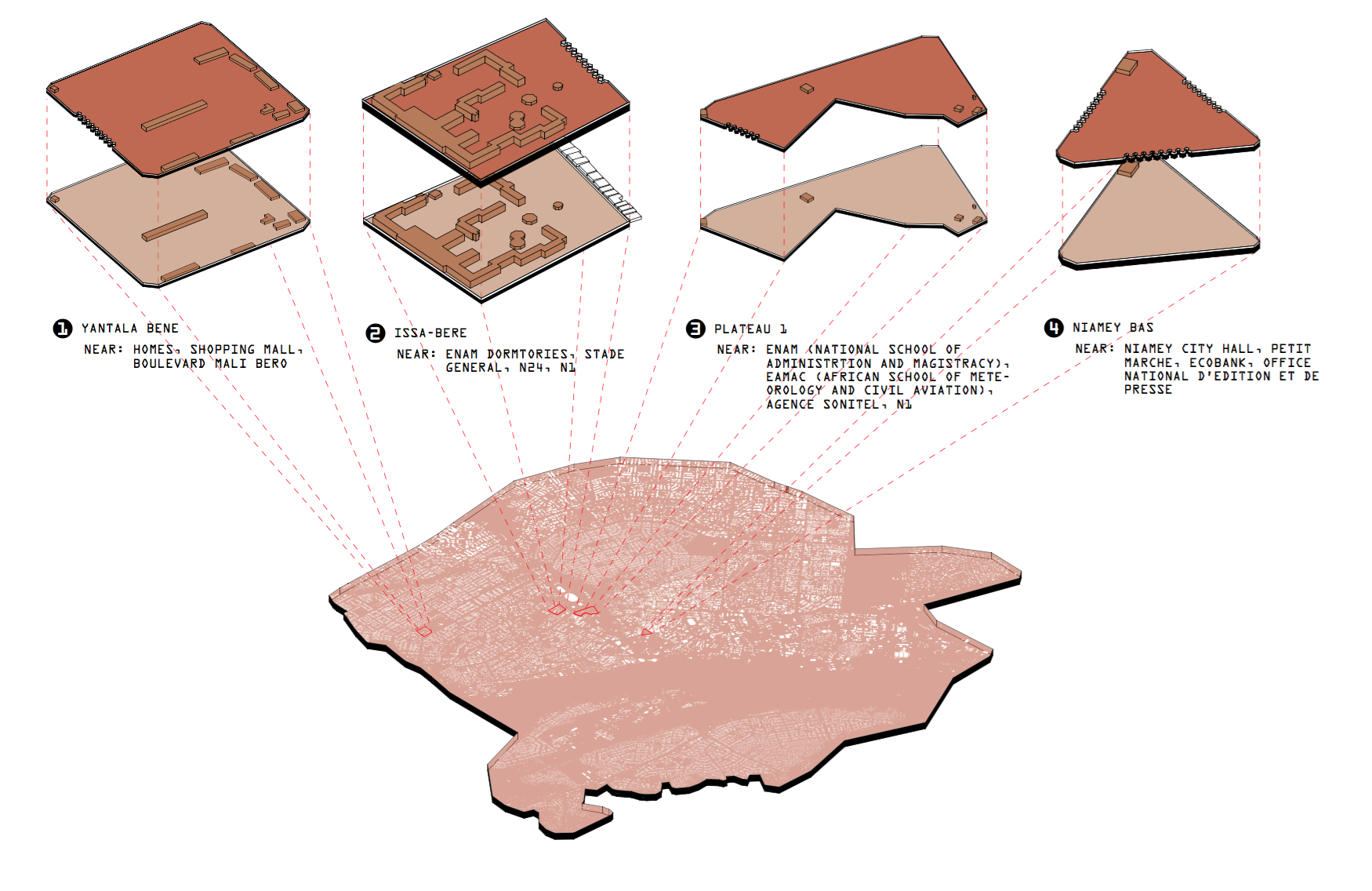
Above: Four sites identified for potential intervention. Siting criteria included proximity to busy thoroughfares, schools or public amenities, and a large plot surrounded by a compound wall.
 Above:
Above:
Clay models exploring numerous typologies for augmenting the compound wall
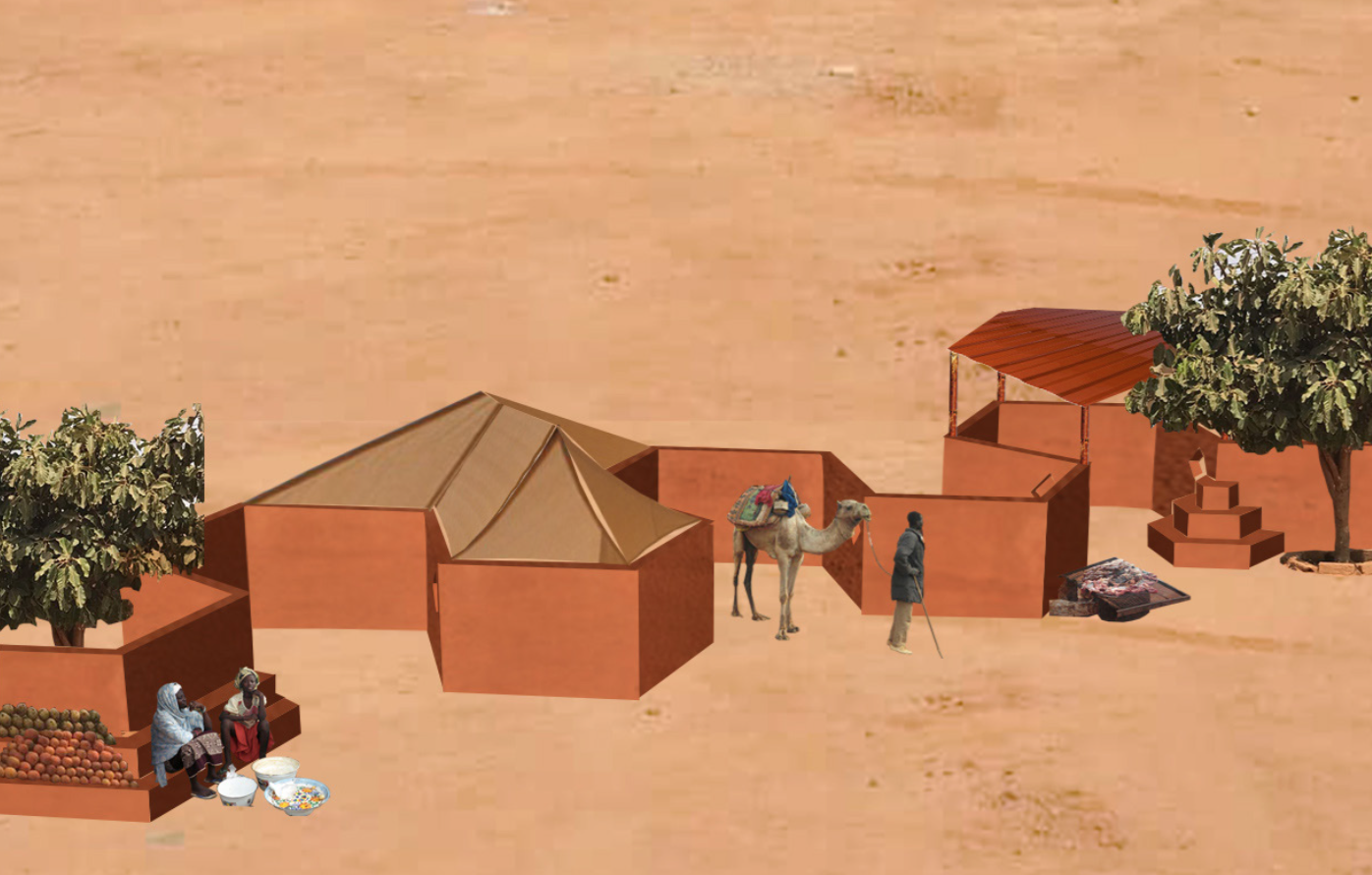
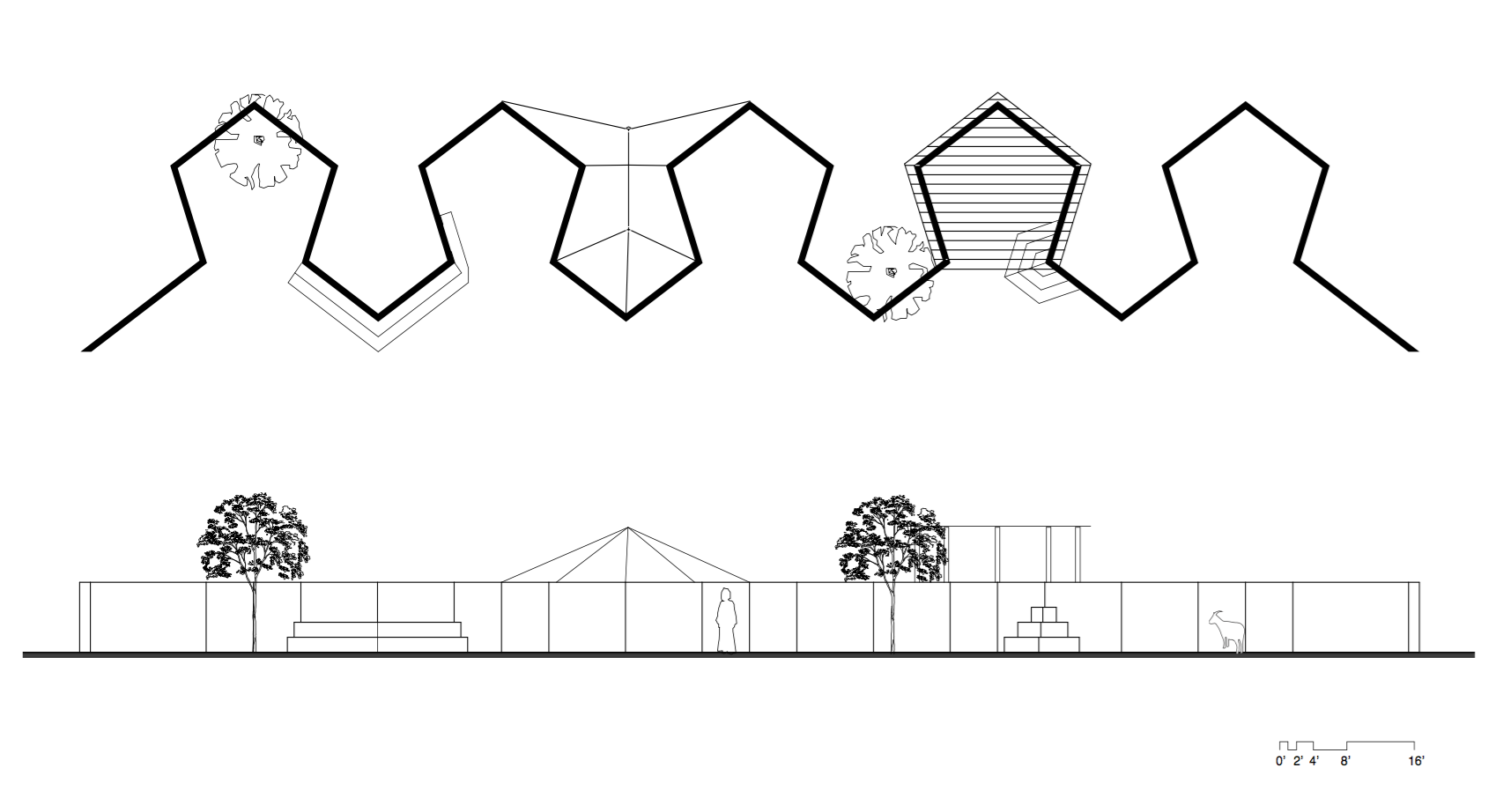

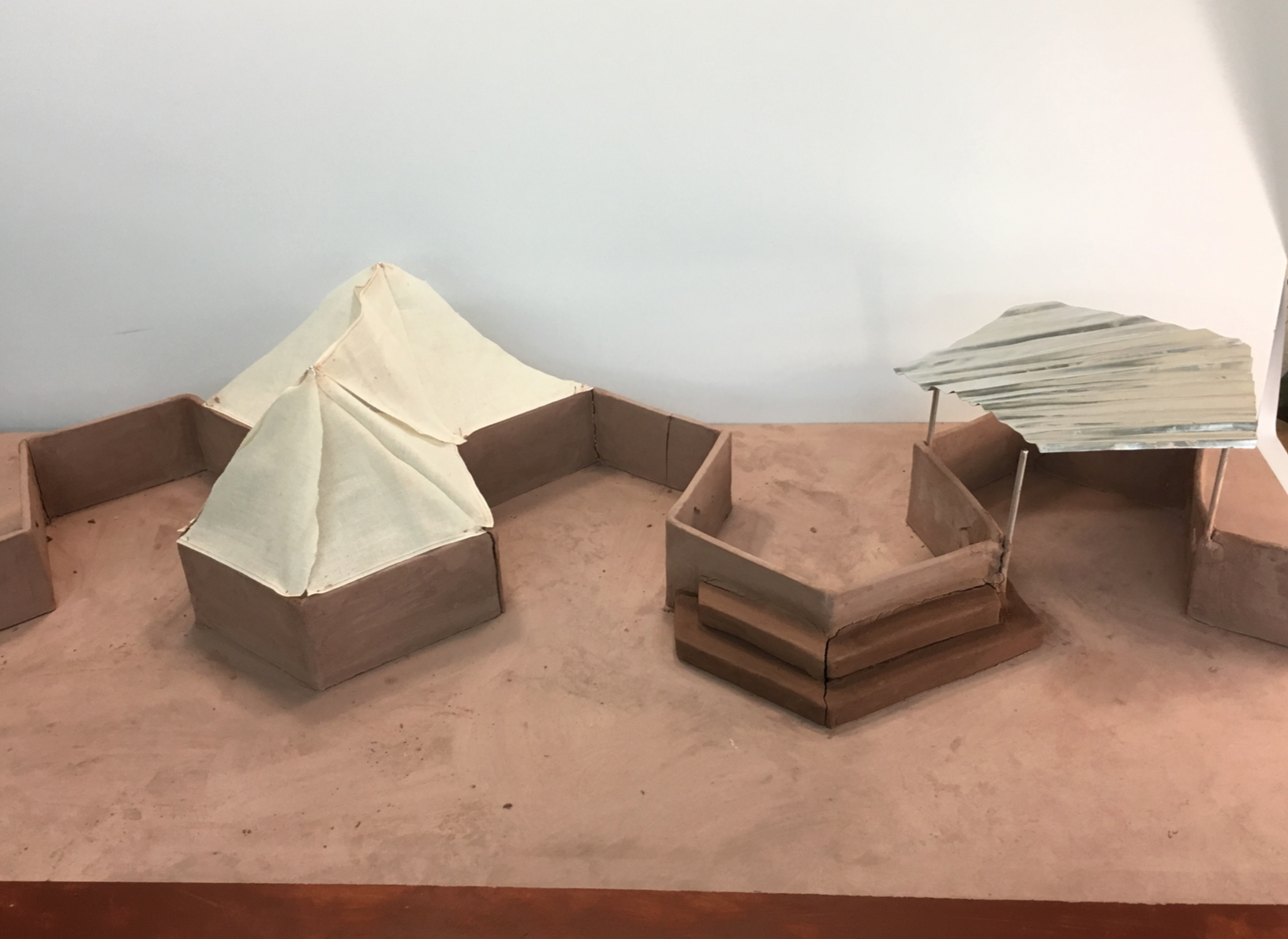


Early concept of subterranean cured meat cellars

