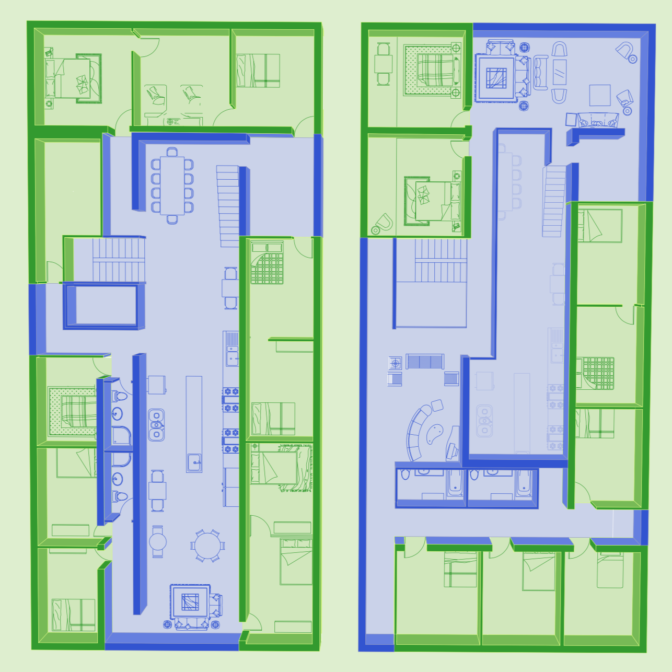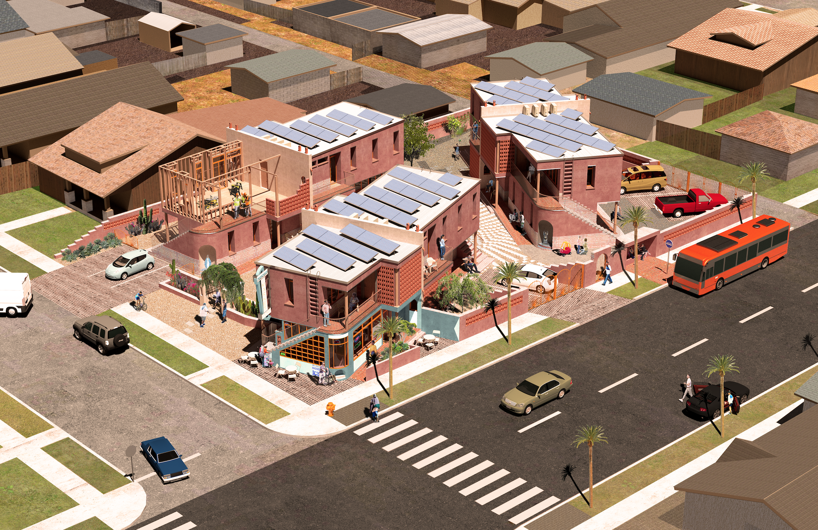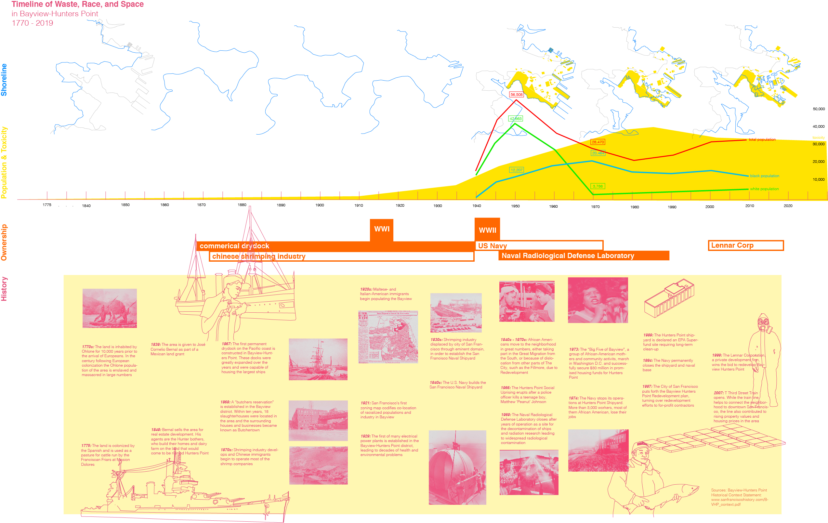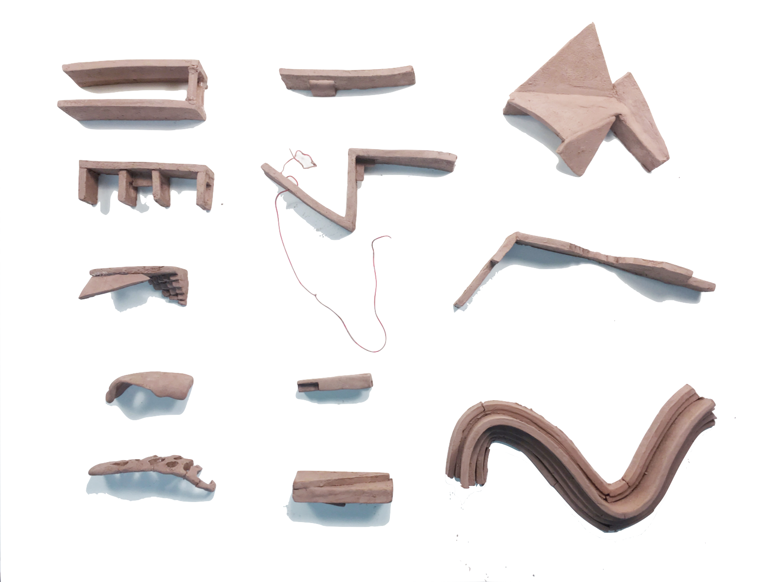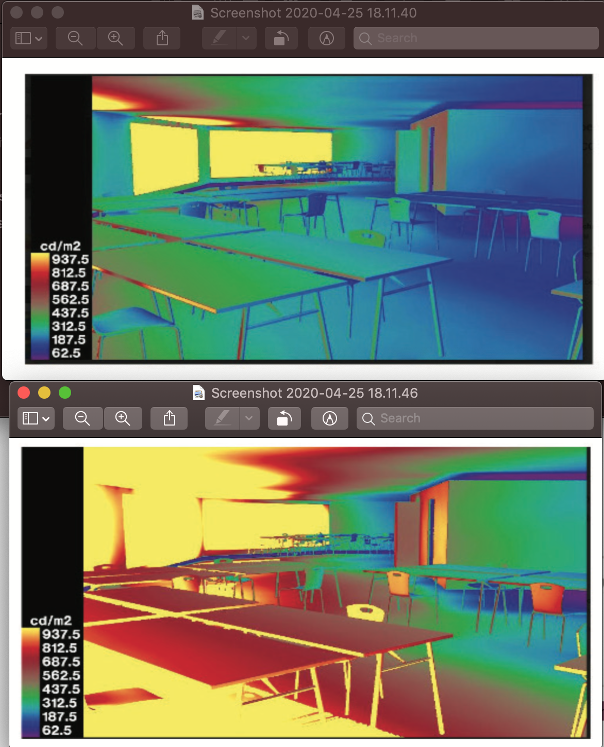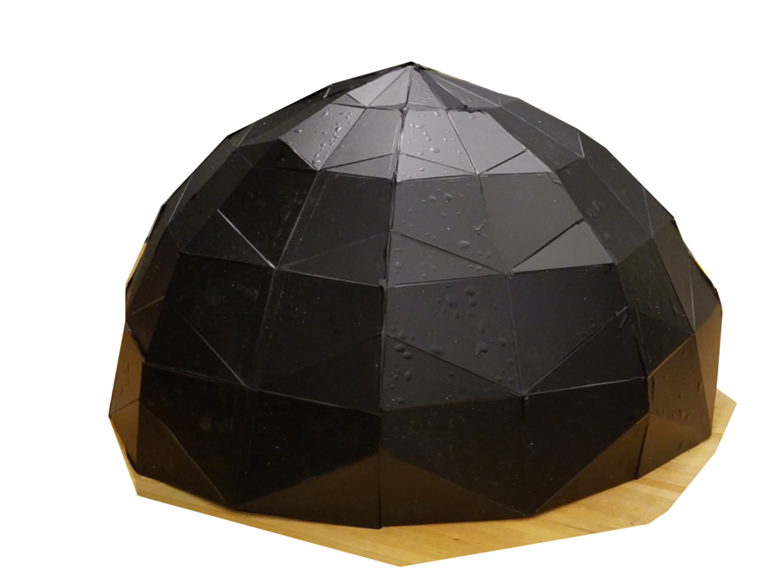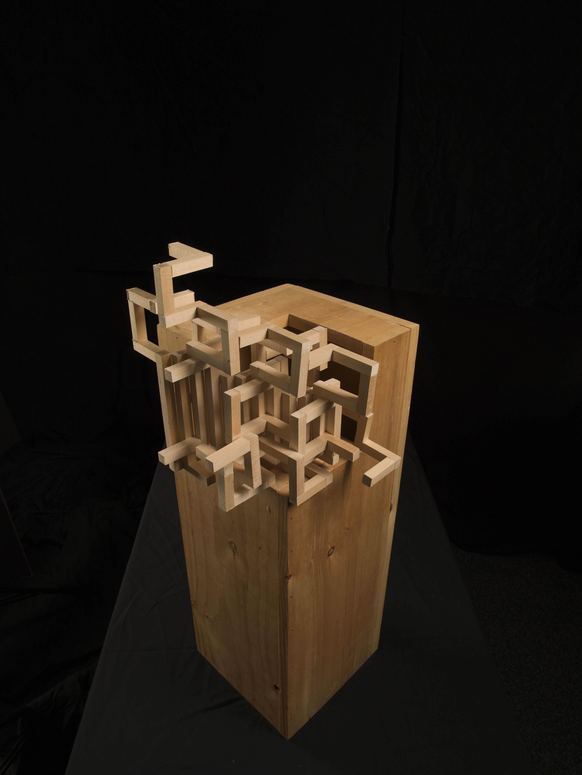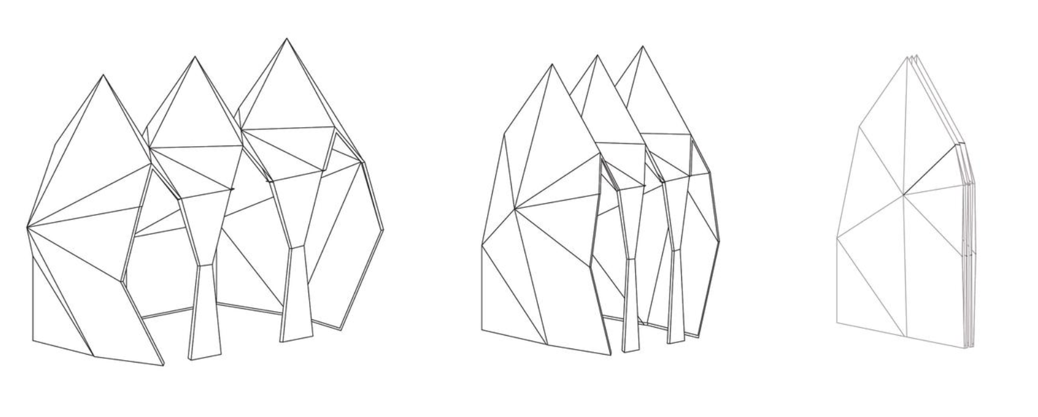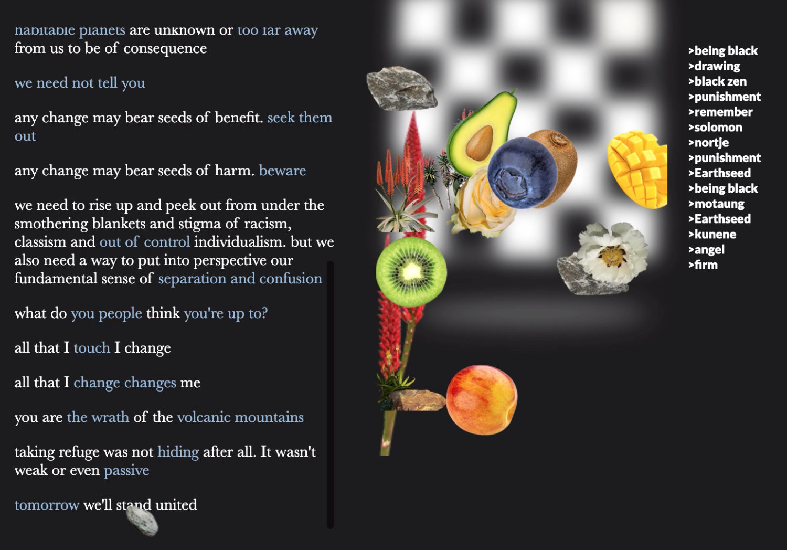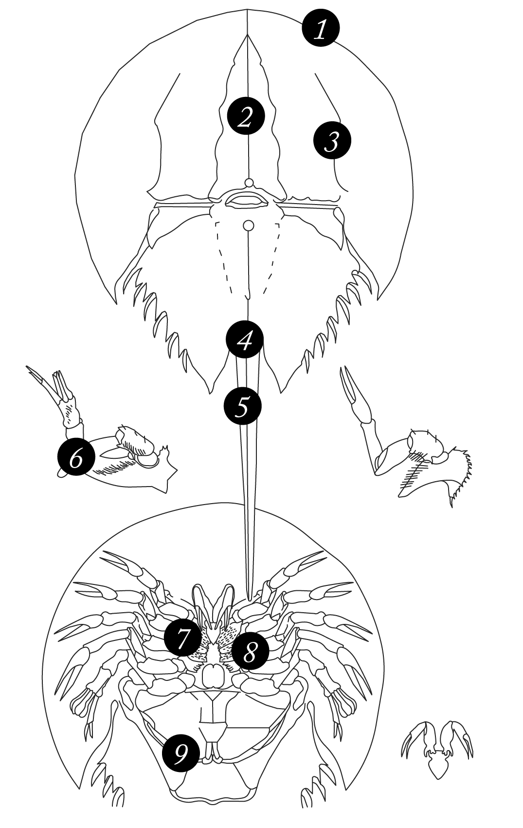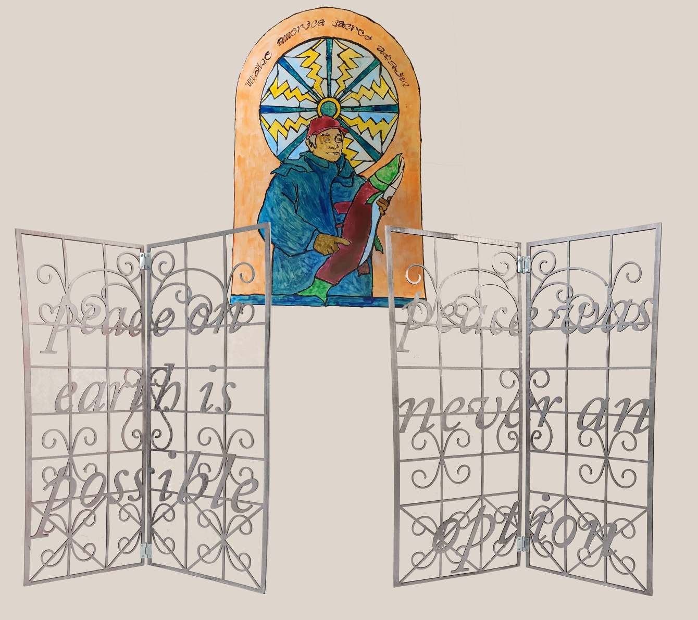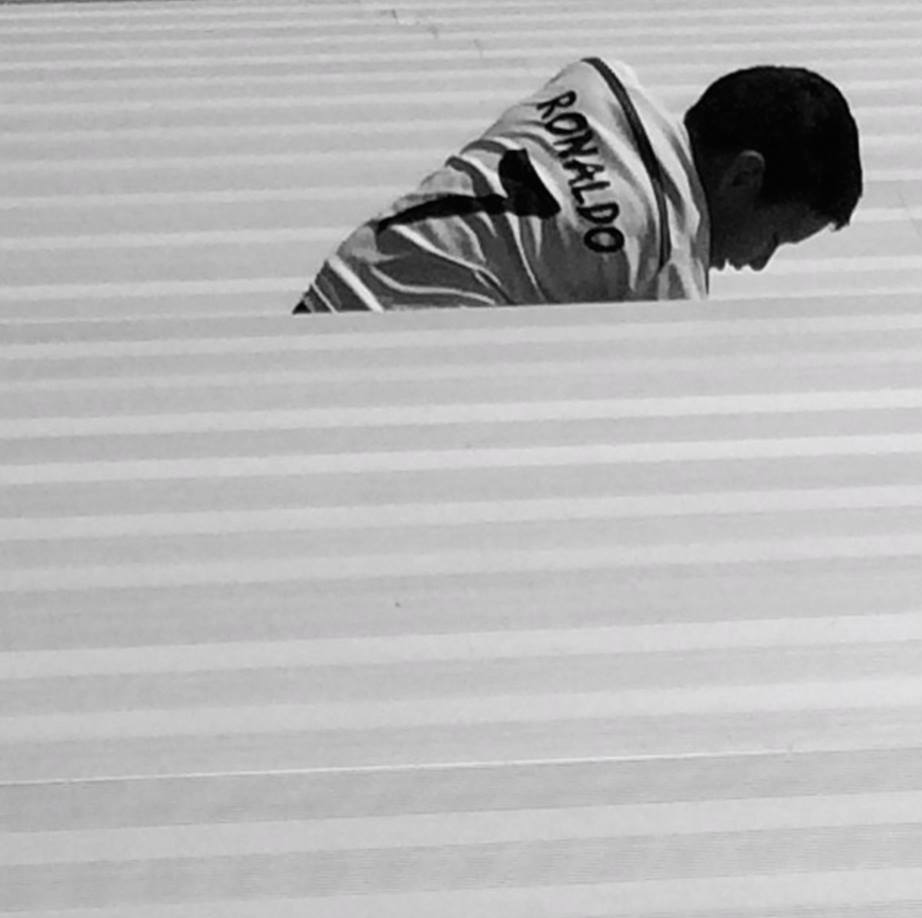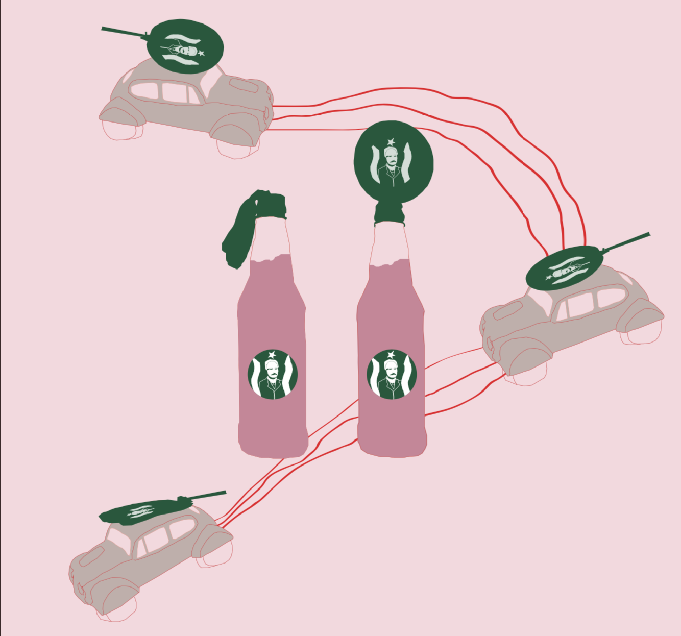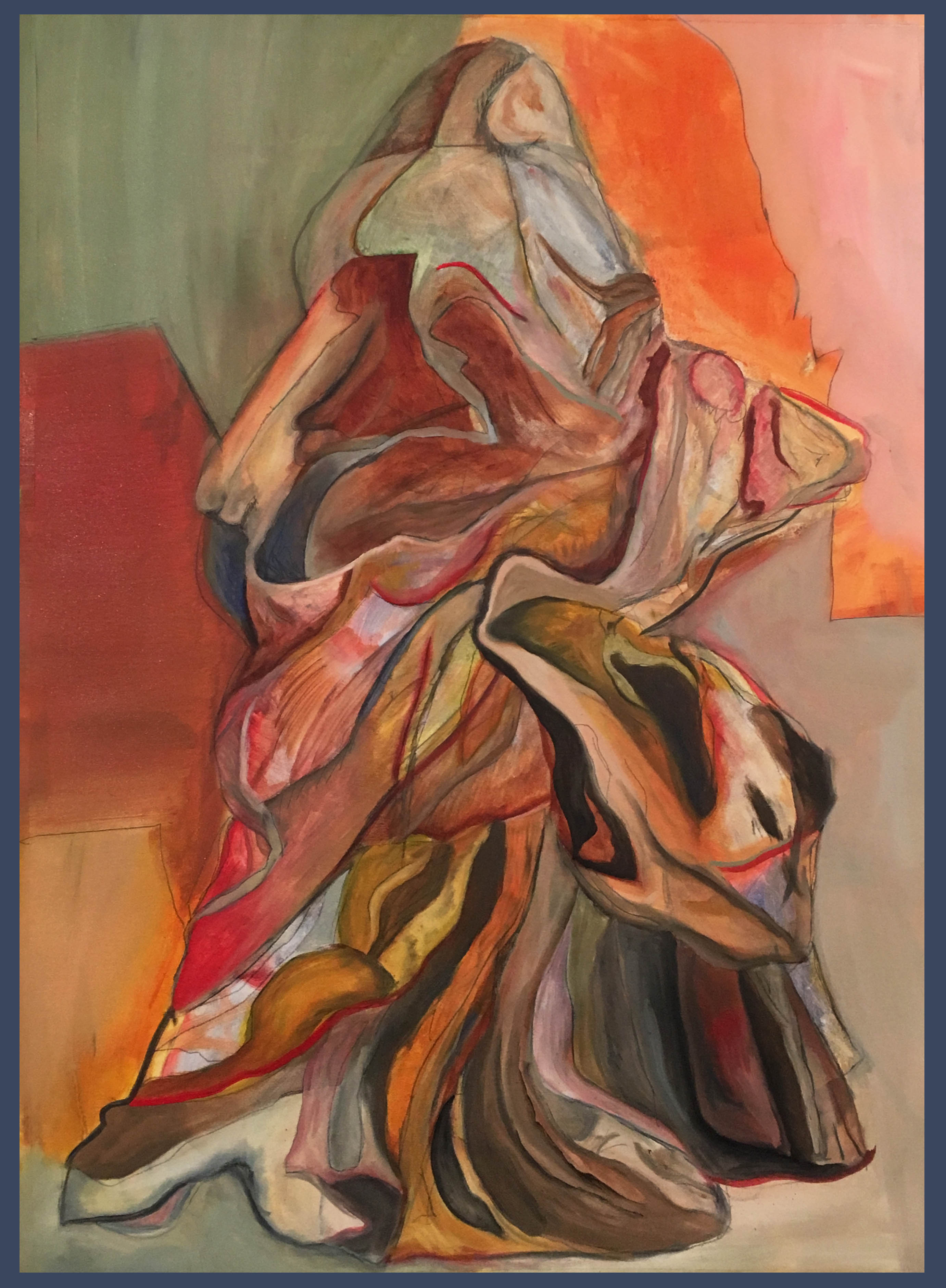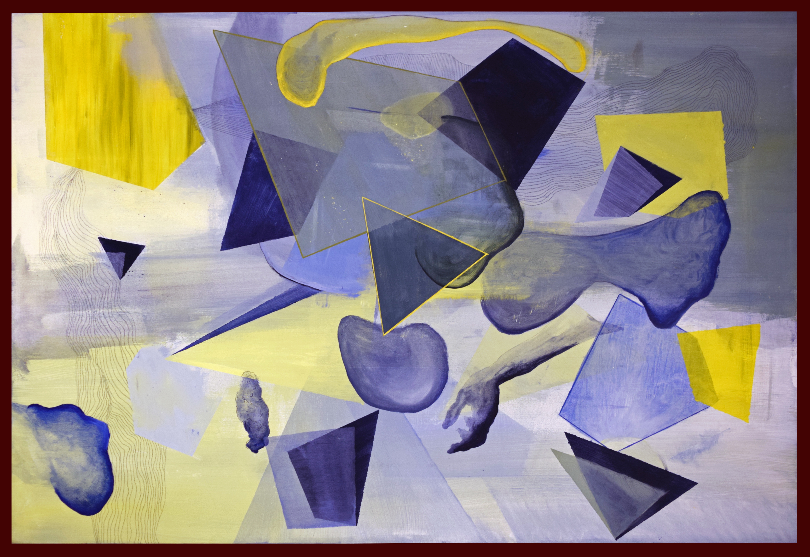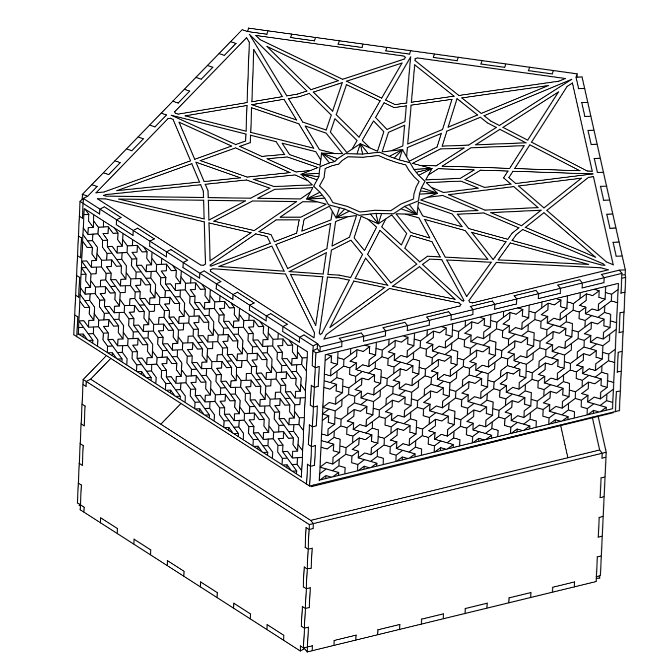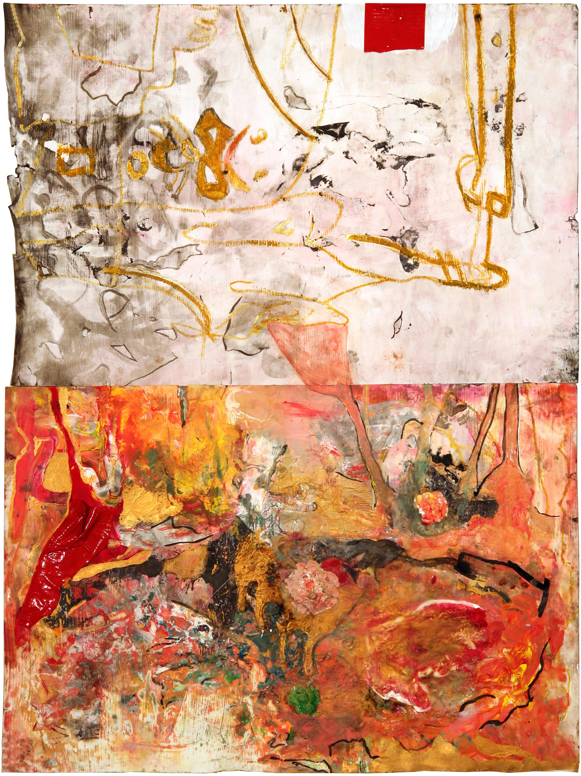Redistributing Community
Rome’s urban form is defined by a historically bound hierarchy of centers. The “true” center’s historical and mythic allure contin- ues to draw international visitors, but the tightly developed building fabric leaves little room for newcomers. Micro apartments with minimal floor space are the compromise for people looking to live in Rome on a budget. Housing is a deeply communal project, but the boundaries of privatized units silo people from cooperating and sharing taks, space, and knowledge. The burdens of reproductive labor – cooking, cleaning, care work – are typically coded into architectures of domesticity. By designing shared housing for ordinarily siloed groups – elderly, familes, students, and single adults – we are probing the potential of architecture to create space for symbiotic, cooperative relationships that foster solidarity and community.
May 2019
Design collaboration with Harrison White; Illustrations by Anzia Anderson
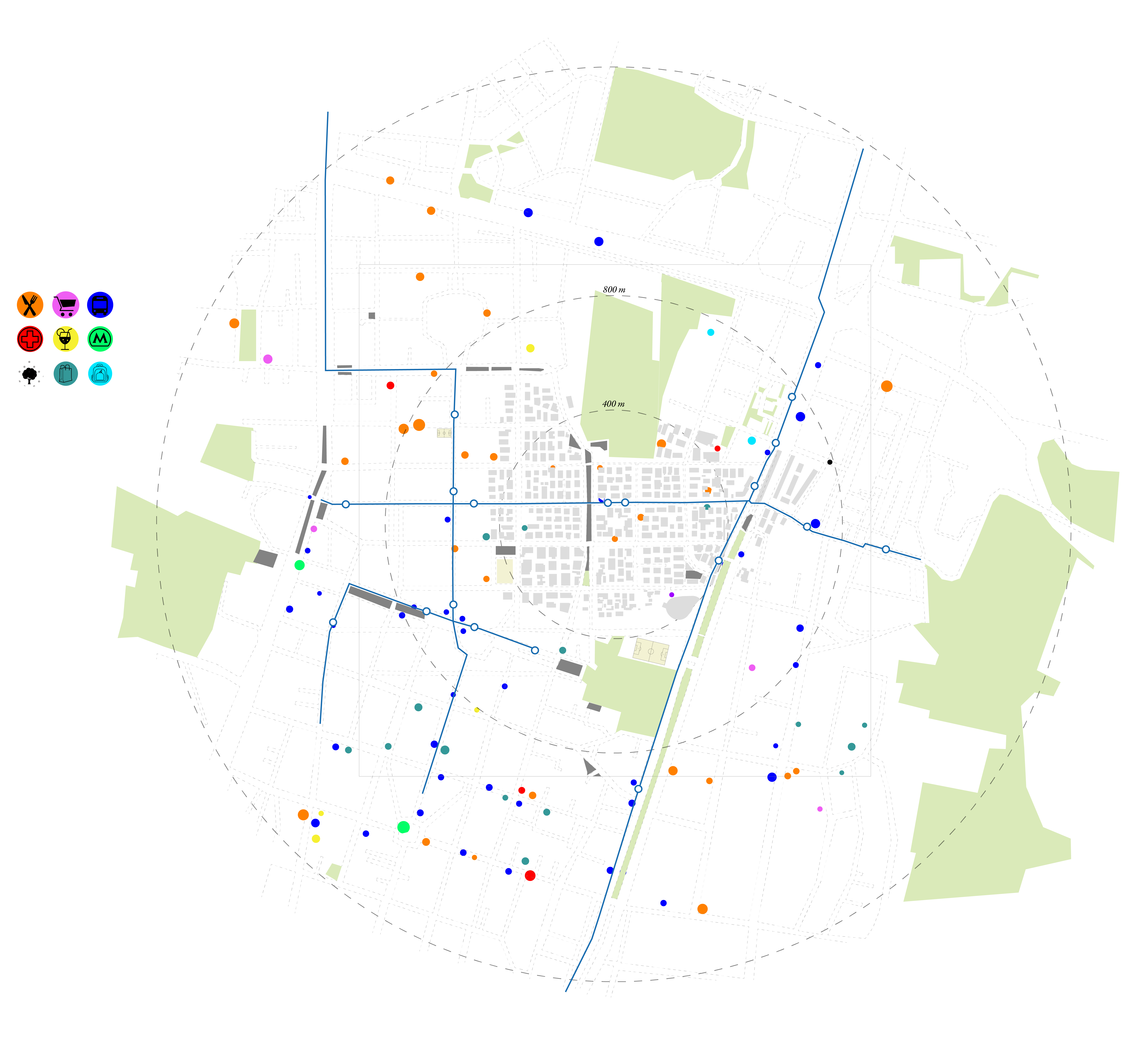
Above: Neighborhood amenities map, showing green space, recreational areas, shopping centers, restaurants, and public transportation routes.
 Above:Illustrations by Anzia Anderson,
showing architectural and programmatic interventions. From top left to
bottom right: communal kitchen and
living area surrounded by bedrooms;
co-working space; public pool and cafe;
communal roof top; communal living
room
Above:Illustrations by Anzia Anderson,
showing architectural and programmatic interventions. From top left to
bottom right: communal kitchen and
living area surrounded by bedrooms;
co-working space; public pool and cafe;
communal roof top; communal living
room


Left:
Birds eye rendering of scattered site communal buildings, with rooftop gardens and playgrounds.
Above: Schematic of co-working typology, with some publicly accessible space, and upper floors accessible only to co-op members
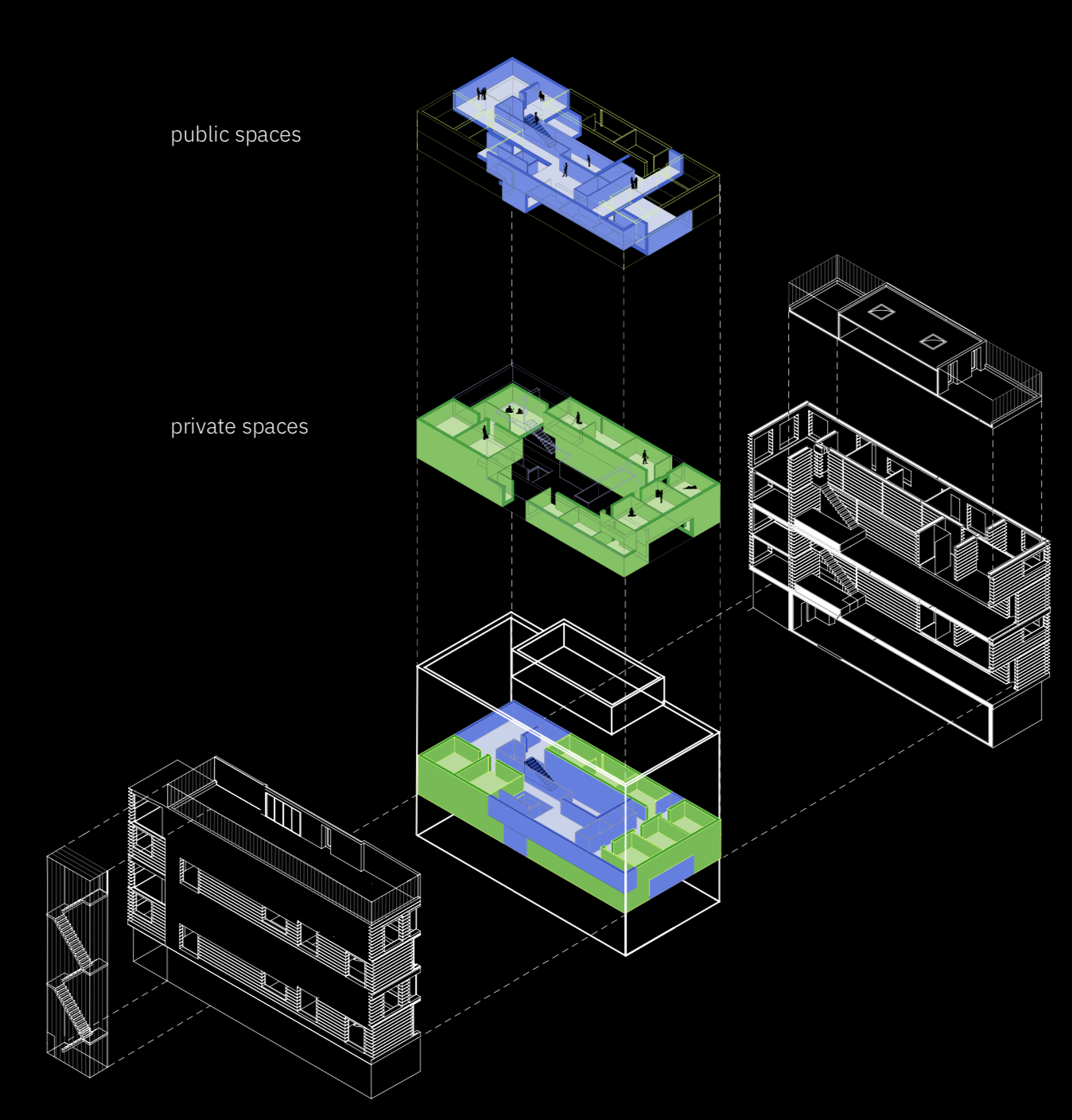
While existing apartment buildings have small living rooms compared with common space, the communal housing typology includes a central communal core, surrounded by private rooms, adding much more common space.
